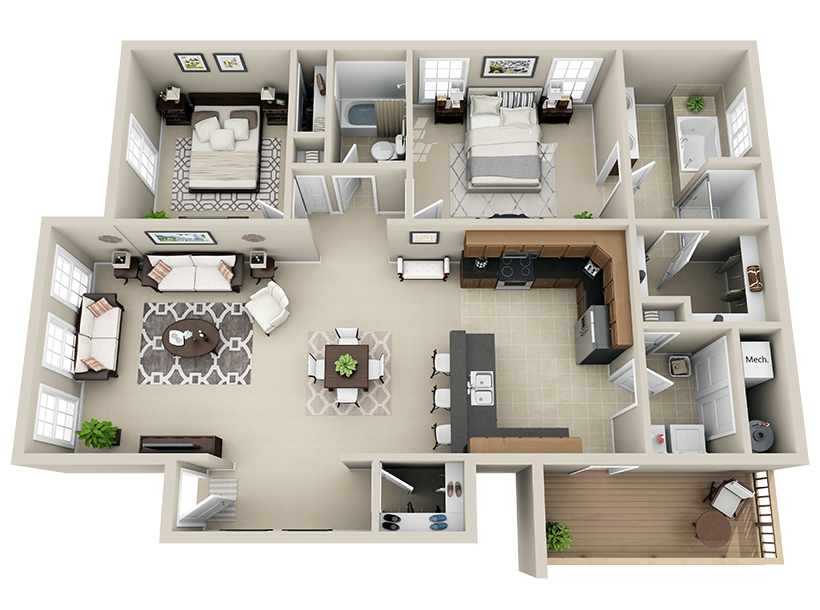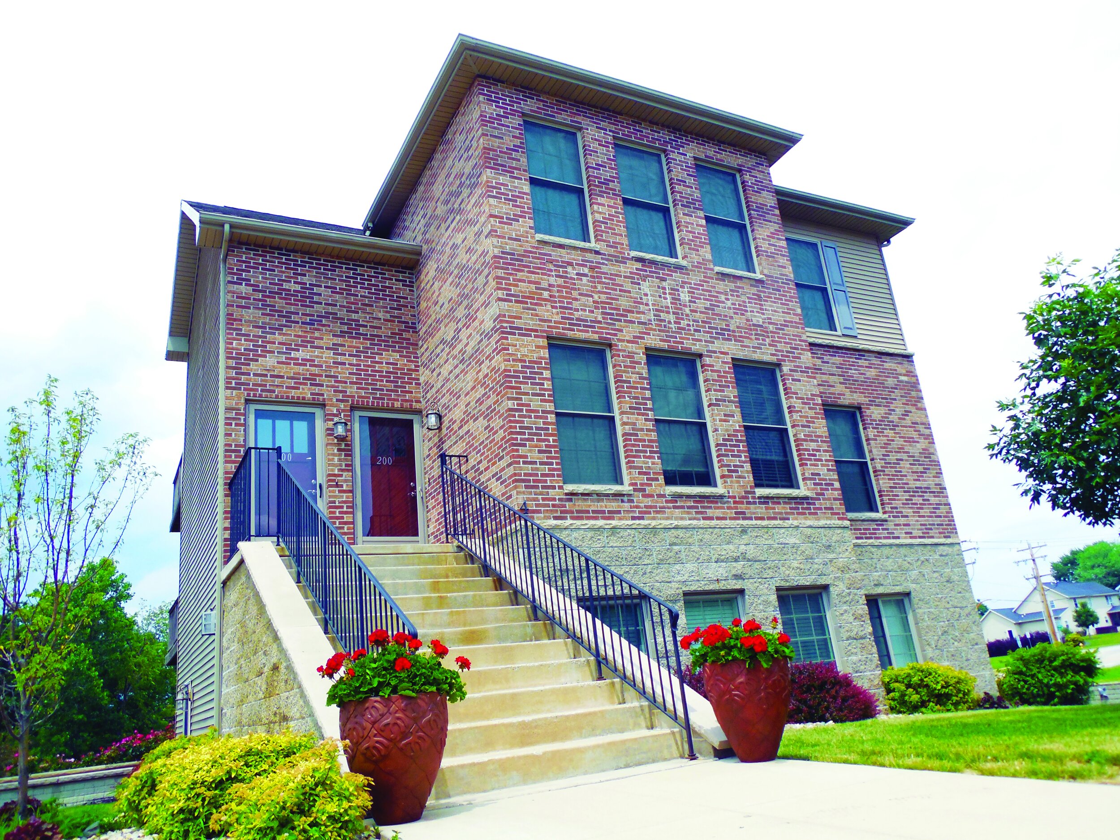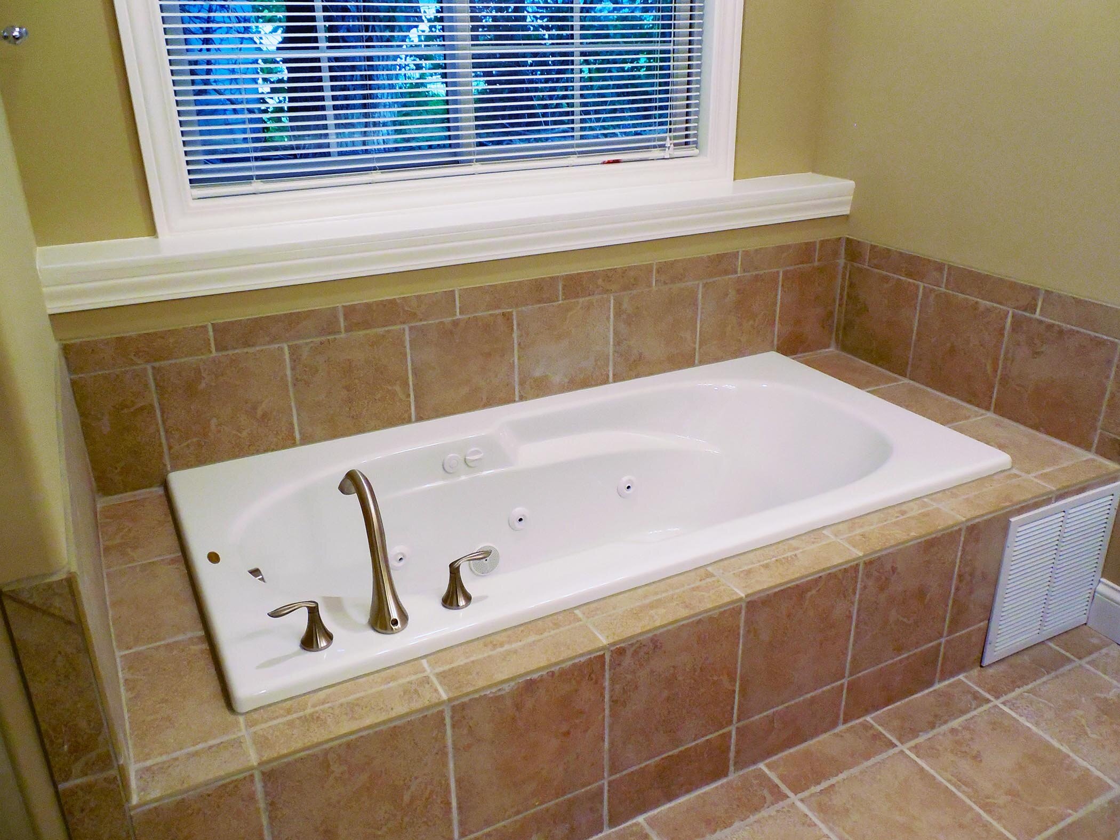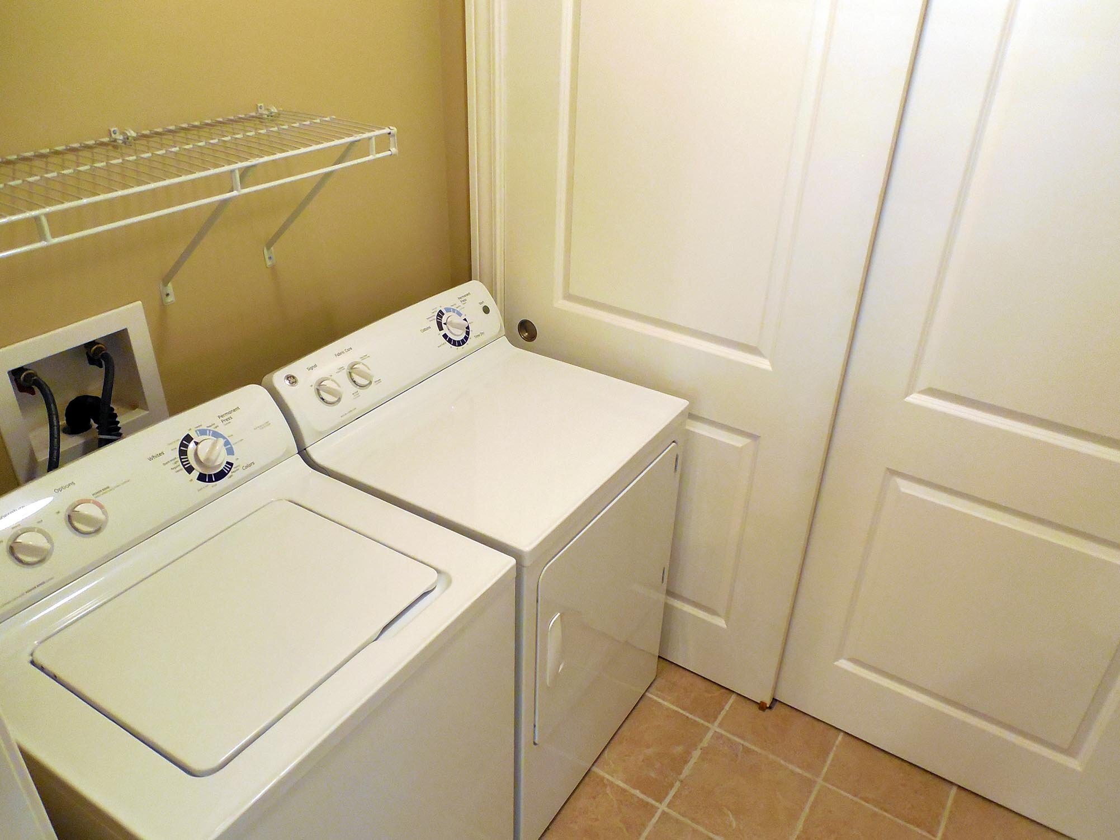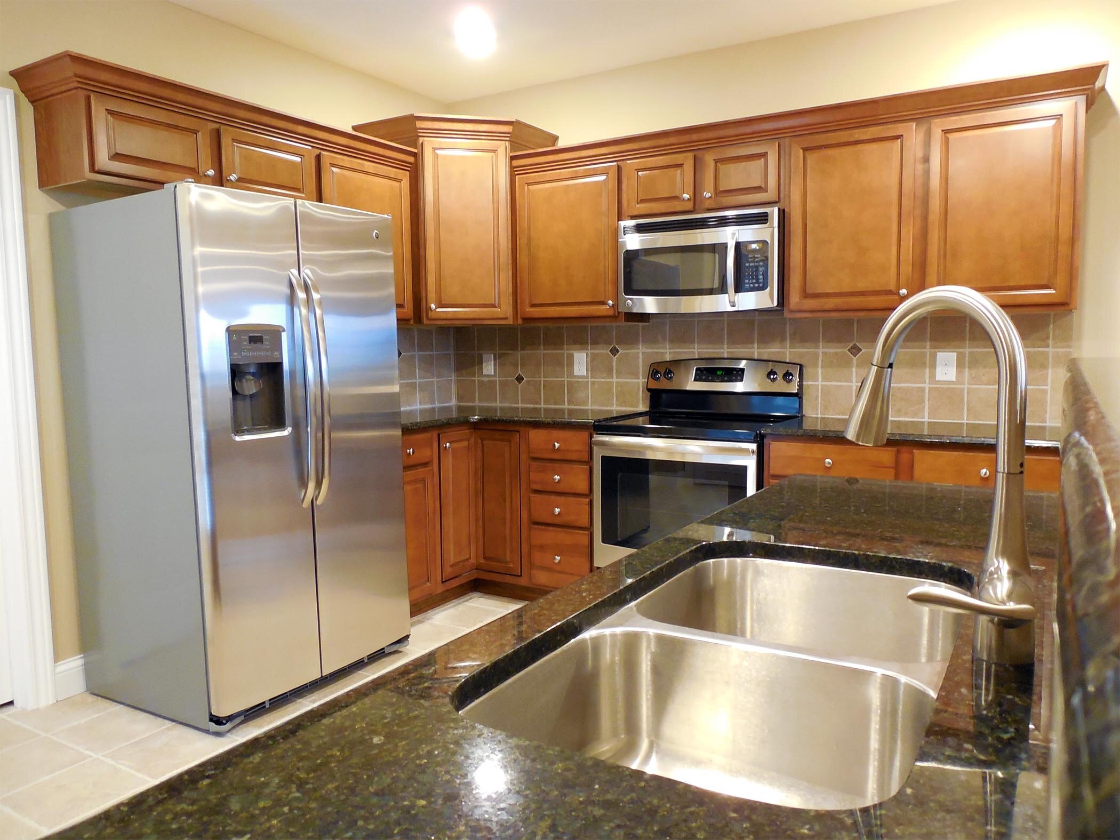St. Ivans Apartments | Floor Plans & Amenities
All apartments include:
♦ Large Kitchen with Stainless-Steel Appliances, Custom Wood Cabinetry, Granite Countertops, Ceramic Tile Floors & Elegant Backsplashes
♦ Laundry Room with Full-Size Washer & Dryer
♦ Extra-Large, Jetted Bathtub with Separate Shower
♦ Spacious Walk-In Closet in Master Suite
♦ One Car Garage with Door Opener & Keypad Entry with Most Units
♦ Fireplace Available in Select Units
♦ 24-Hour Emergency Maintenance
♦ Use of all Brickyard Apartments Facilities Including 24-Hour Fitness Center, Seasonal Pool, Car Wash Station, & Outdoor Lounge Space with Pergola and Fire Pits.


